25 Churchill Place has 56,692 sq ft remaining of the very latest generation office space to suit all types of occupier.
The Building
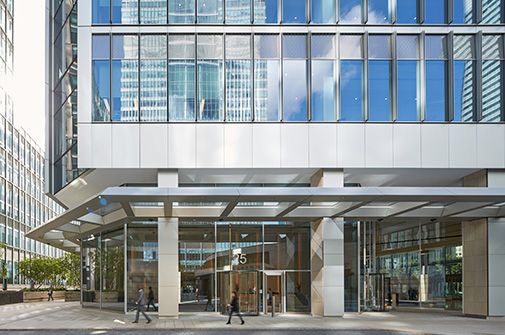
Vistors and staff alike will enter via an impressive fully glazed entrance, welcoming you into a Canary Wharf building with the highest quality finishes.
Flooded by natural light, the expansive 4,693 sq.ft reception area provides a bright and vibrant arrival experience for both visitors and occupiers.
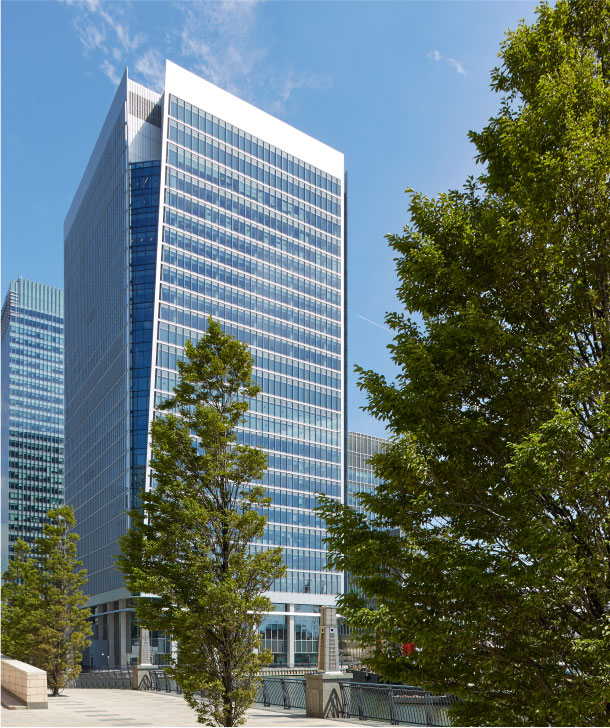
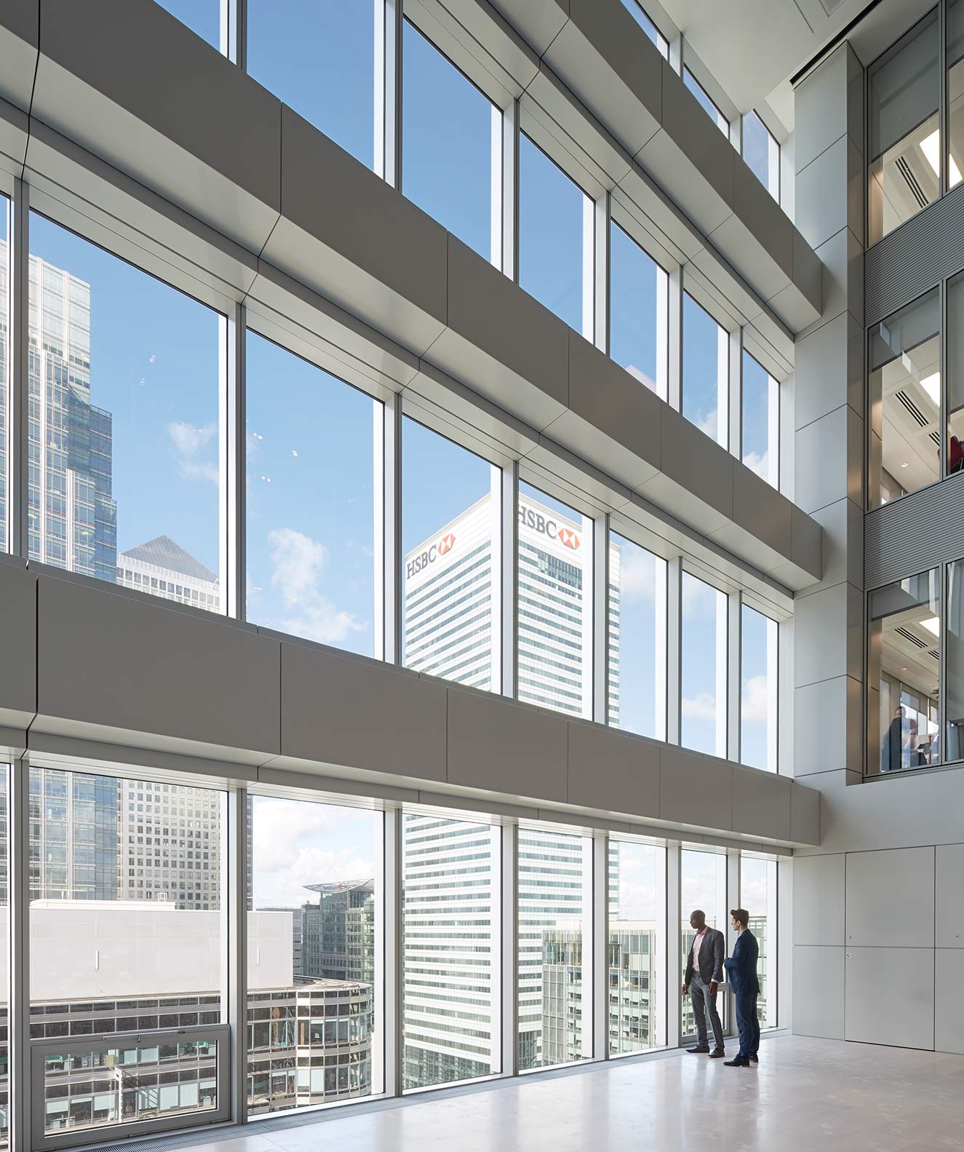
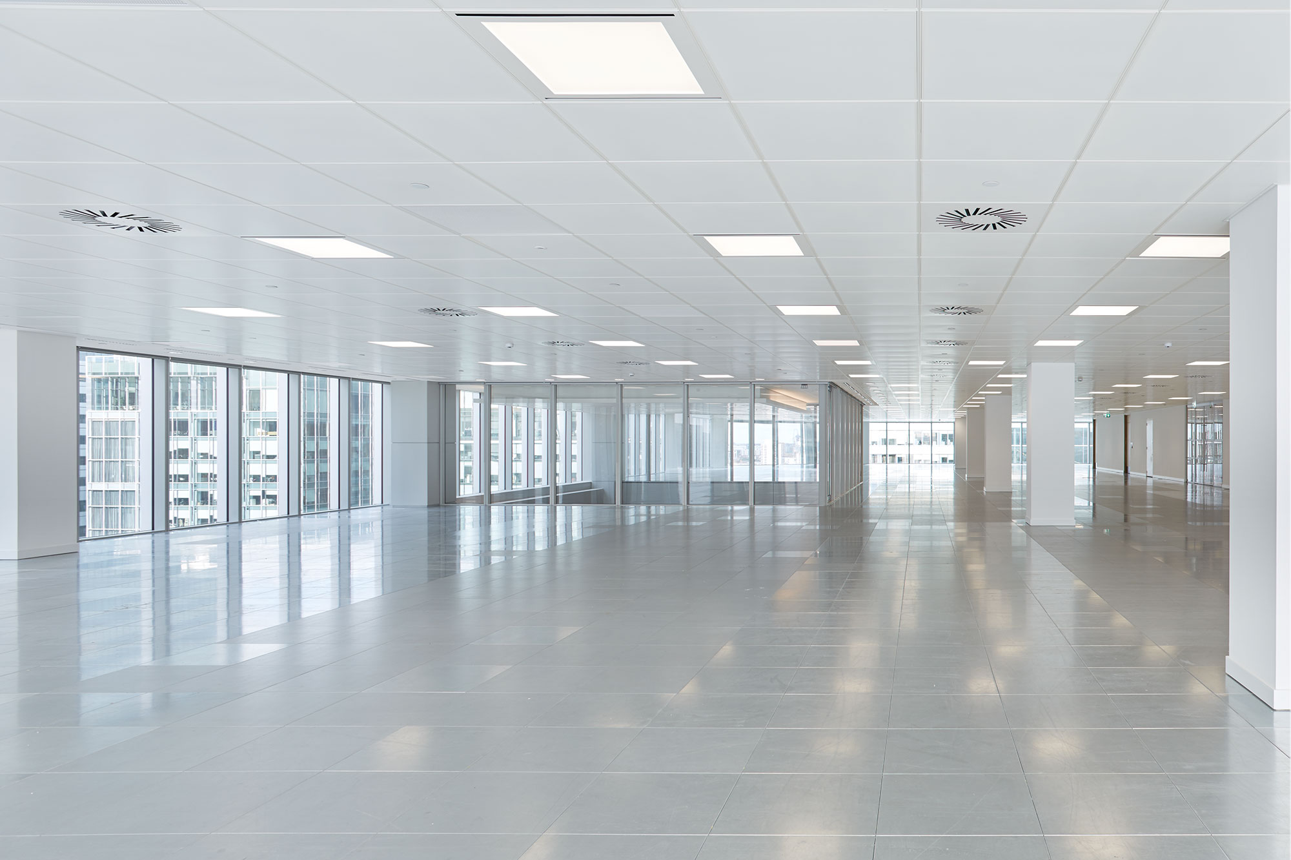
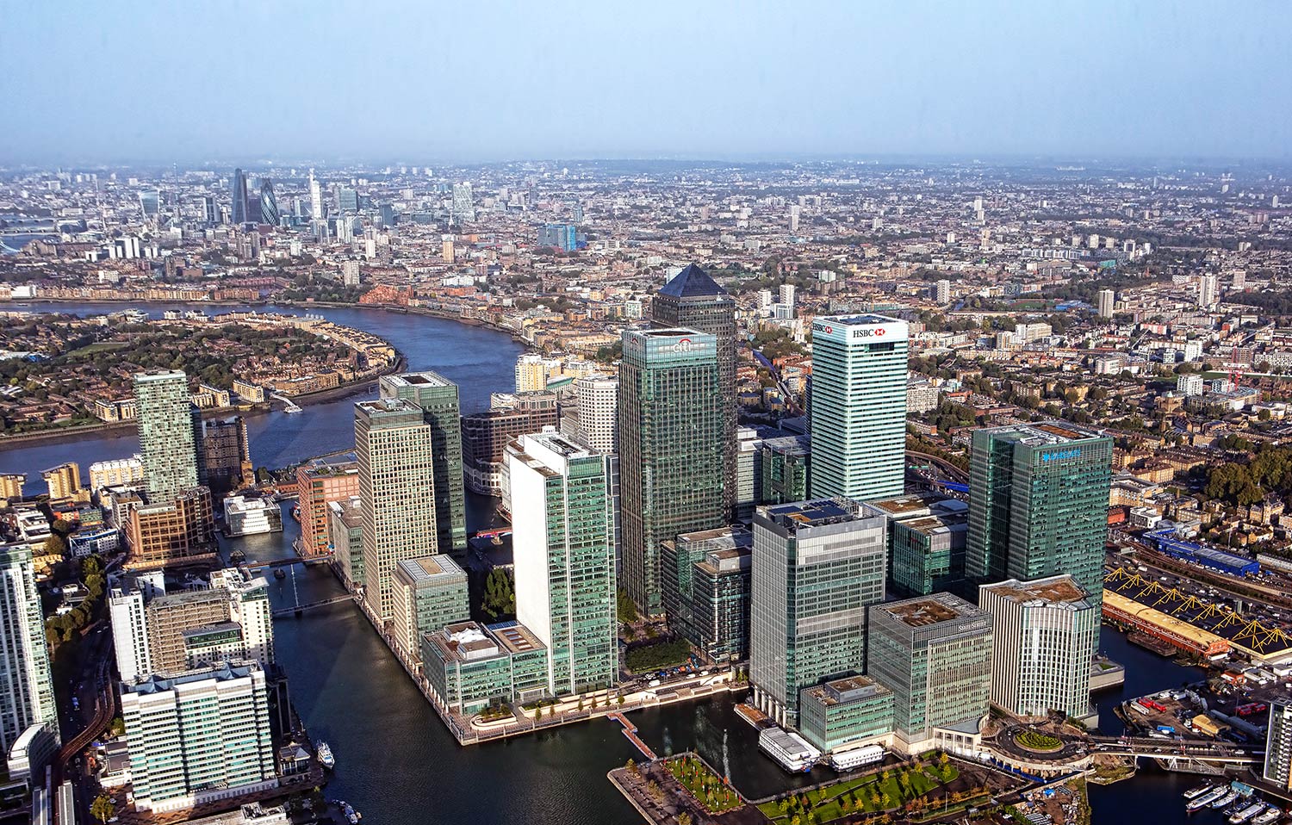
The Views
Levels 11 and 13 provide equally inspiring spaces with unparalleled views east across the Thames as well as an impressive vantage point over Montgomery Square and Canada Square Park. This results in a remarkable space to work and visit.
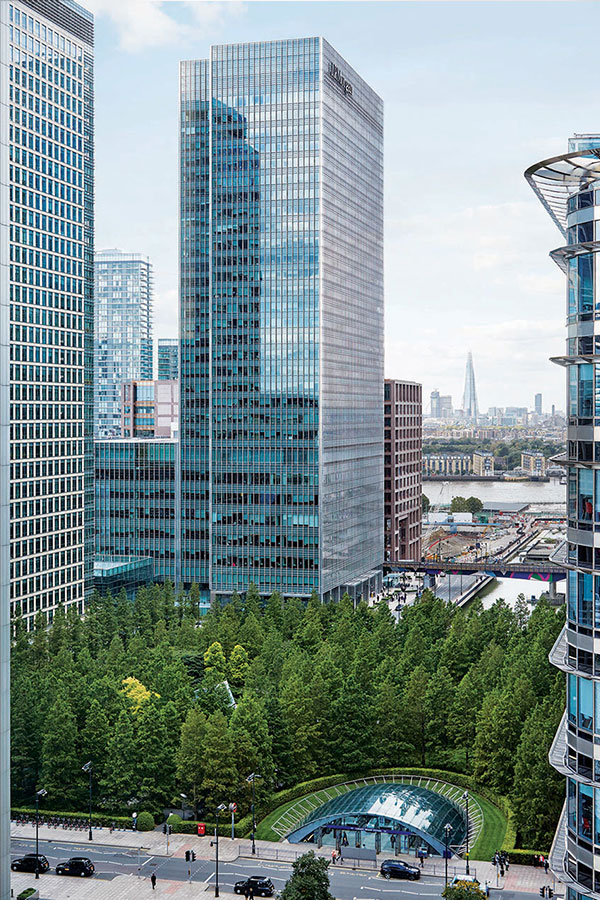
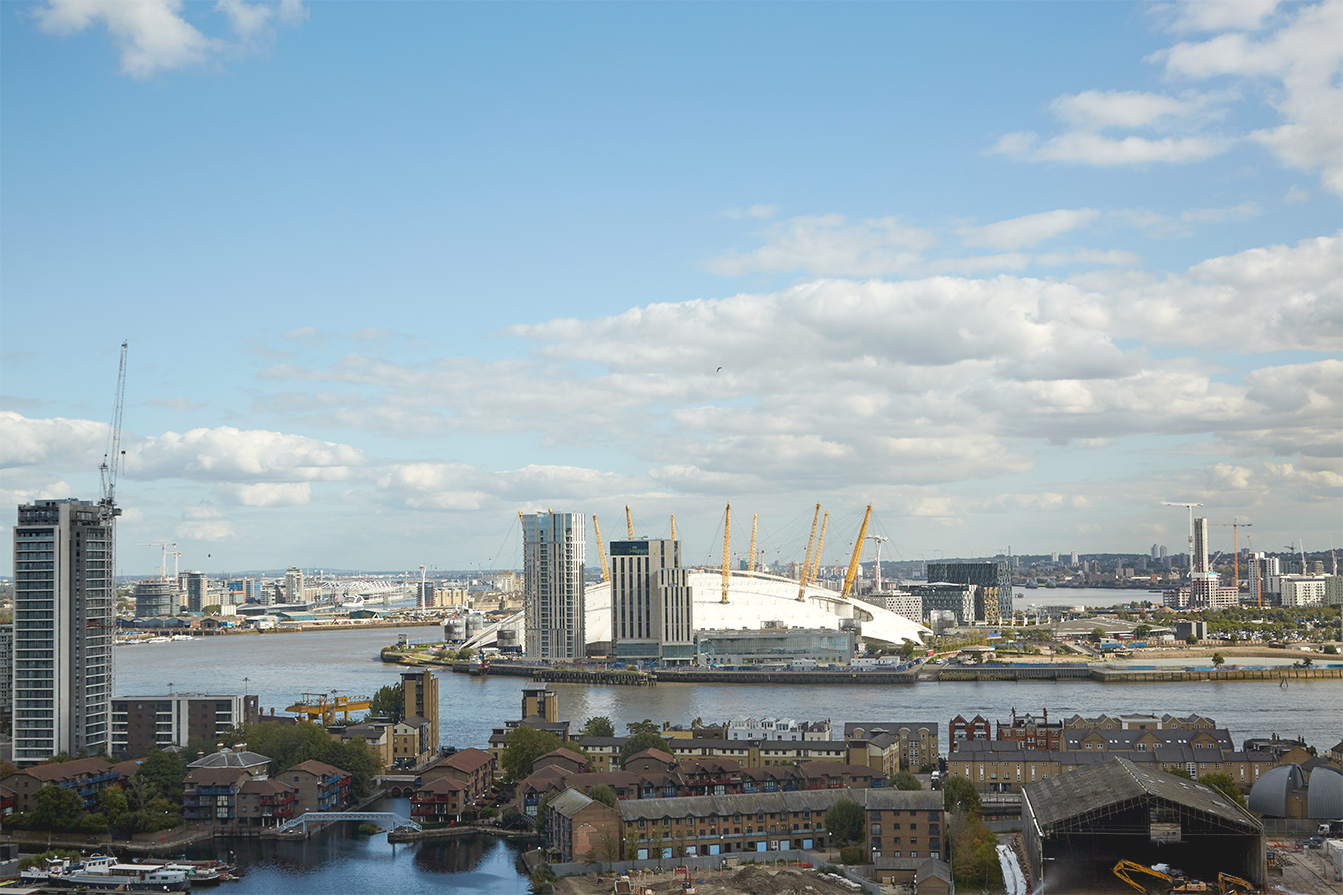
Availability Schedule
Level 13
Financial plan
28,758 SQ FT / 2,672 SQ M
Trading Floor Work Stations 382
Cellular Offices 8
Internal Meeting Rooms 7
Total Head Count 390
Trading Floor Work Stations 382
Cellular Offices 8
Internal Meeting Rooms 7
Total Head Count 390
Trading Floor Work Stations 382
Cellular Offices 8
Internal Meeting Rooms 7
Trading Floor Work Stations 382
Cellular Offices 8
Internal Meeting Rooms 7
Total Head Count 390
Trading Floor Work Stations 382
Cellular Offices 8
Internal Meeting Rooms 7
Total Head Count 390
Trading Floor Work Stations 382
Cellular Offices 8
Internal Meeting Rooms 7
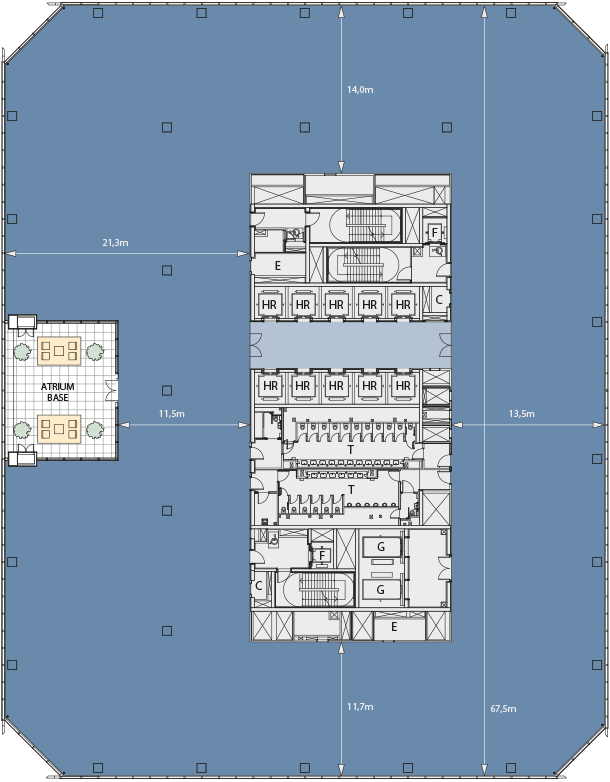
Level 11
Floor plan
27,934 SQ FT / 2,595 SQ M
Meeting Room (16 Seater) 3
Meeting Room (12 Seater) 1
Multifunction Room (10 Seater) 1
Multifunction Room (8 Seater) 1
Internal Meeting Room
(6 Seater) 3
Quiet Room (2 Seater) 2
Private Offices 4
Open Plan Workstations 322
Receptionists 2
TOTAL WORKSTATIONS 324
Copy Rooms 4
Vend & Breakout Area 1
Innovation Lab 1
Server Room 1
Goods In & Post Room 1
Store Room 1
Vending Room 1
Pantry 1
Informal Meeting Area 1
IPR per TOTAL WORKSTATIONS
86 sq ft/8 sq m
Cellular Offices 22
Open Plan Workstations 236
Receptionists 2
TOTAL WORKSTATIONS 260
Multifunction Room (8 Person) 2
Multifunction Room (14 Person) 2
Meeting Room (14 Person) 1
Quiet Rooms 4
Receptionists 4
Vend & Breakout Area 1
Server Room 1
Goods In & Post Room 1
Store Room 1
Pantry 1
Informal Meeting Area 1
IPR per TOTAL WORKSTATIONS
107 sq ft/10 sq m
Single Fee Earner Offices 3
Double Fee Earner Offices 88
TOTAL FEE EARNERS 91
Administrative Assistants (1 AA:4 FE) 23
Business Support 15
TOTAL WORKSTATIONS 129
Meeting Room (20 Seater) 1
Multifunction Room (16 Seater) 2
Case Room (14 Seater) 1
Multifunction Room (14 Seater) 1
Meeting/Training Room (12 Seater) 1
Meeting Room (10 Seater) 1
Dining/Meeting Room (8 Seater) 2
Print & Copy Rooms 3
Server Rooms 2
Vend & Breakout Areas 2
Filing Room 1
Store Rooms 2
Pantry 1
Kitchen 1
Goods In & Post Room 1
Library 1
IPR per TOTAL WORKSTATIONS
217 sq ft/20 sq m
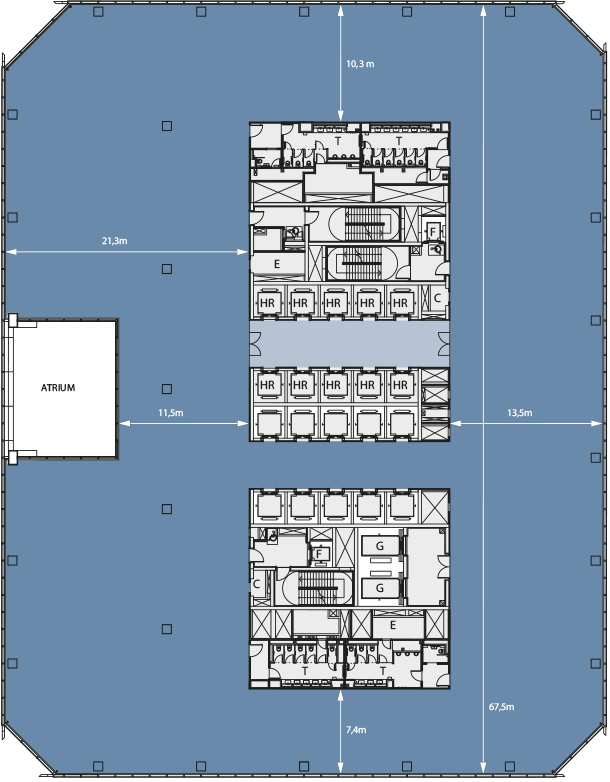
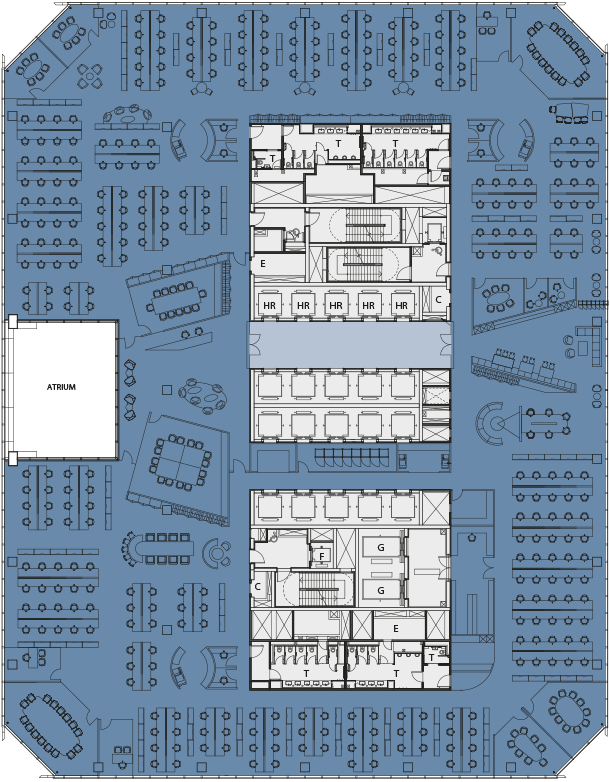
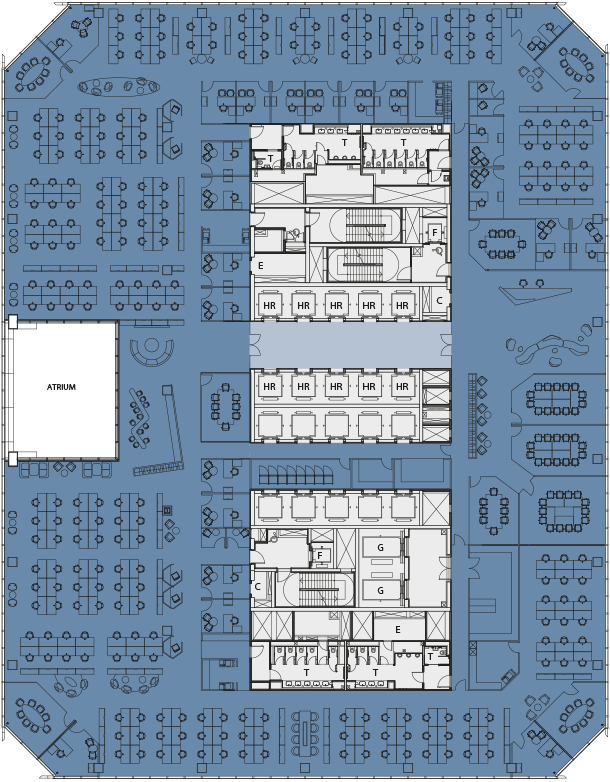
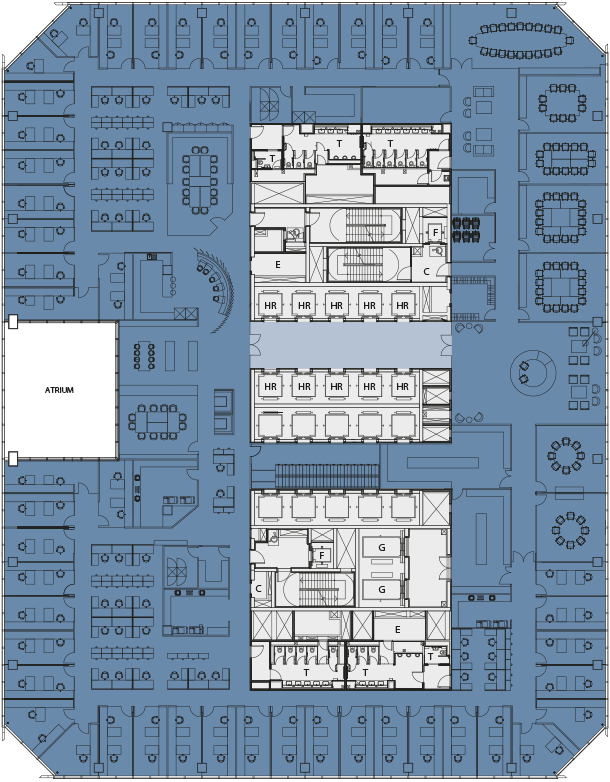
27,934 SQ FT / 2,595 SQ M

Media Open Plan
- Core
- Available
Trading Floor Work Stations 382
Cellular Offices 8
Internal Meeting Rooms 7
Total Head Count 390
Occupancy Density
76 sq ft / 7.0 sq m per person
27,934 SQ FT / 2,595 SQ M

Corporate Open Plan
- Core
- Available
Trading Floor Work Stations 382
Cellular Offices 8
Internal Meeting Rooms 7
Total Head Count 390
Occupancy Density
76 sq ft / 7.0 sq m per person
27,934 SQ FT / 2,595 SQ M

UK Legal
- Core
- Available
Trading Floor Work Stations 382
Cellular Offices 8
Internal Meeting Rooms 7
Total Head Count 390
Occupancy Density
76 sq ft / 7.0 sq m per person
Specifications
Dual power supplyMore
An 11KV service is provided for the building.
Power originating from two different UK Power Networks sub-stations via diverse routes.
Dual rated cast resin transformers have transformed the 11KV power to the building distribution voltage, 400V, and arranged in a double ended configuration, to provide 100% back up capabilities.
High voltage switchgear and sub-stations are separated into two physically remote electrical rooms.
2 x 2,000 KVA GeneratorsMore
Up to two generators, at 2000 KVA each, provide back up for all business critical operations and their associated cooling requirements.
Paralleling synchronization and load management controls are included along with twenty four hours of fuel storage.
Space has been provided for a further two generators and their associated equipment.
1:8 occupational densityMore
Generally 1:8 sq m
Means of escape 1:6 sq m
Lifts 1:8 sq m
Air conditioning 1:8 sq m
WC’s 1:8 sq m
N + 1 redundancyMore
A static uninterruptible power supply (UPS) system has been provided to serve the building with a capacity of up to 800 KVA.
The system consists of multiple modules providing (N+1) redundancy.
20 Passenger LiftsMore
10 Low Rise and 10 High Rise.
Capacity: Minimum of 1800kg(24 person).
Density: 1:8m² (with space utilization of 90%).
Cycle FacilitiesMore
247 bicycle spaces
247 lockers
7 showers
Download
Location
The Canary Wharf Estate places key retail and brands moments from it's building. Carefully selected shops, bars and restaurants provide ideal early morning meetings, lunchtime and after-work venues and allow your workforce to access a diverse mix of retail and leisure pursuits minutes from their desks.
Local Amenities
- Churchill Place Mall
- Barclays Bank
- Idea Store
- James Shoe Care
- The Post Office
- Runners Need
- Canada Place Mall
- The Kooples
- Gant
- Mango
- Watches of Switzerland
- Levi’s
- Jubilee Place Mall
- T.M.Lewin
- COS
- Oliver Bonas
- Molton Brown
- Whistles
- Churchill Place Mall
- Birleys
- Jamie’s Italian
- Rocket Restaurant & Bar
- Starbucks
- Canada Place Mall
- Bene Bene
- Chop’d
- Plateau Bar, Restaurant & Grill
- Waitrose Food
- Jubilee Place Mall
- Gourmet Burger Kitchen
- Obica` Mozzarella Bar
- Paul
- Wildwood
Transport Links
Jubilee Line
(via Canary Wharf)
- Bond Street
14 min
- Green Park
12 min
- Westminster
10 min
- Stratford
12 min
- Waterloo
08 min
- London Bridge
06 min
Underground
(via all other lines)
- King’s Cross
23 min
- Paddington
22 min
- Knightsbridge
22 min
- Victoria
18 min
- Liverpool Street
20 min
- Baker Street
17 min
Crossrail (2016)
- Heathrow
39 min
- Ealing Broadway
24 min
- Bond Street
13 min
- Tottenham Ct Road
11 min
- Farringdon
08 min
- Liverpool Street
06 min
DLR
- Tower Gateway
13 min
- Ciry Airport
15 min
- Greenwich
09 min
- Bank
11 min
- Stratford
13 min
Lifestyle
Future occupiers will greatly benefit from the diverse culture offered at Canary Wharf.
Join neighbouring businesses at 25 Churchill Place and enjoy some of the largest open spaces, home to Canary Wharf’s coveted arts and events programme. The landscaped gardens, parks and squares can offer a moment of tranquility or an opportunity to make new connections.

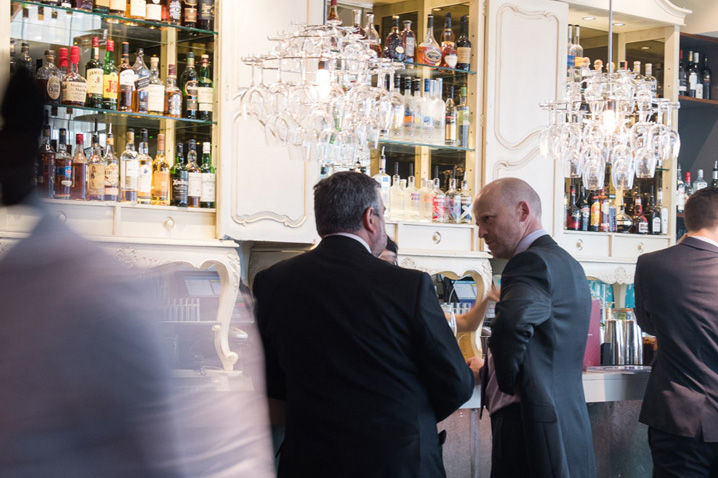
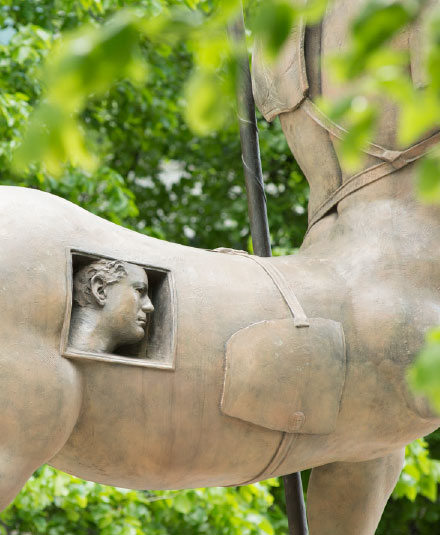
Downloads
Contact
CBRE
020 7182 2000
David Perowne
david.perowne@cbre.com
Jones Lang LaSalle
020 7248 6040
Matt Glenny
Matthew.Glenny@eu.jll.com
GM Real Estate
020 7600 5000
Dan Roberts
danr@gmreal.com
Canary Wharf Group
020 7418 2000
Tarun Mathur
tarun.mathur@canarywharf.com